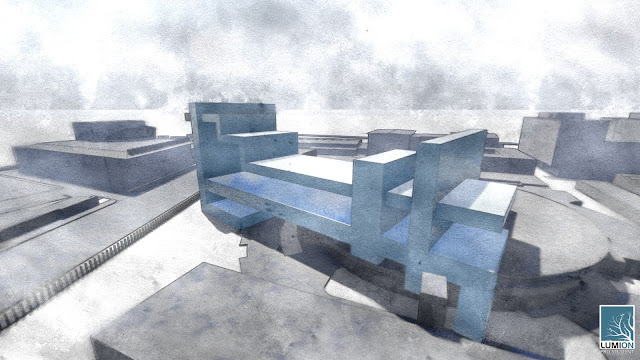Sunday, May 12, 2019
theory
Little, Shelley 2015, Freshome, accessed 5 May 2019,
This article focuses on the potential for architects to reimagine design in ways that will enhance the 'commute'. How will an architect elevate the commute? Increase efficiency of movement and create a beautiful while still remaining in touch with nature? The ideas explored see a possible transformation of the daily commute: from a dull obligation to an uplifting experience, founded within the design decisions of architects.
From this article, I constructed my theory:
Functionality founded in seamless movement - Design inspiring heightened perspectives.
This theory unites the important elements of function and design within architecture. A design should be engaging, fulfil purpose and enhance the interaction between user and structure. Simultaneously, function provides efficiency and satisfies use, founded within an elevated design. Therefore, the evolution of the architecture should consider the balance of functionality and design, how one element may provide the inspiration for the other and vice versa, and overall engage people with structures while providing the most efficient experience.
Sunday, March 24, 2019
hero + detail shot
Emerging from the contrasting white plains, the architecture I have modelled draws upon a series of acute angles, sharp connections and a mix of solid and transparent materials to induce a sense of fluidity. The Hero Shot captures the extent of the architecture; its focus on unity while also defining distinctive spaces. The detail shot examines material and the capabilities of contrasting materials in terms of appearence and strength: solid/ fragile and opaque/transparent, to achieve an overall harmony amongst one another.
More Photos:
final sketchup model + 2d sections
Materials: Tinted Glass, Safety Glass, Textured Concrete
Link to Sketchup Model in 3D Warehouse:
Saturday, March 23, 2019
development of stair 2
Along with the changes made to my initial design of the first set of stairs, I decided to adjust my secondary stairs to better accomodate the alignment and features of the architecture.
Initial design of stairs:
Improved design of stairs:
To complete and support these stairs, I added a balustrade.
Rendering in Lumion
development of stair 1
Initial Design
Improved Design
After experimenting with the design of the stair within its context, I realised that the entire stair appeared incoherent and rather irregular: diminishing the appearance of the building. To enhance the uniformity of the stair, I duplicated the lower three treads to create a sense of clarity and clean feel.
To complete the stairs, I added a balustrade which connects to the surrounding architecture through glass panels.
Rendering in Lumion
3 animations of sketchup model
The following videos show sectional perspectives of my improved Sketchup Model
Thursday, March 21, 2019
application of textures to sketchup model
Images showcasing Off White Table and Bernabeifreeman Lights in the gallery space.
Animation of Textures applied to the architecture:
Subscribe to:
Posts (Atom)
hero + detail shots
This School of Architecture intends to capture the balance of beauty and functionality, an unconventional design which will enhance student...

-
Given the task to use existing plans sourced from significant architectural designs, and allocate spaces within these plans, I was able to r...









































