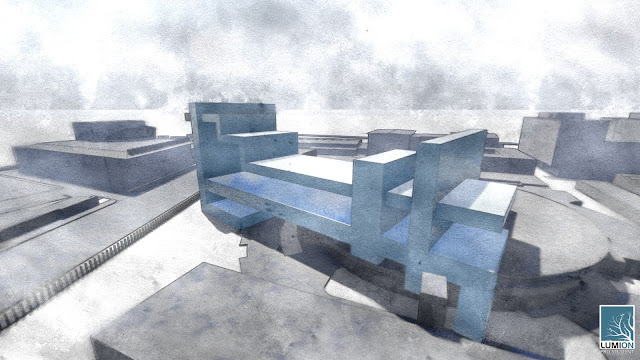The architecture will connect the Squarehouse and Roundhouse, both key buildings in an architecture student's uni life. With a Workshop and Digital Fabrication Lab, the Squarehosue assists students with the development of physical models for presentations, while also allowing students to be creative and experiment with design ideas. Contrastingly, the Roundhouse is a place for interaction, a place to relax and focus on having a good time with friends. Both buildings are important to a student, where the Squarehouse assists with academics and creativity while the Roundhouse provides the relaxation and fun.
The School of Architecture will host 100 students supported by scholarships, spread across 4 year groups. The spaces within the architecture include:
Lecture Theatre - Seating 50 students
3.5 sqm/ student + additional space - 200 sqm
The lecture theatre should comfortably accomodate 25 students within each year group while also having a certain flexibility to allow for more students in the event of a larger meeting. This smaller scale lecture theatre still functions as a formal space with a more integrated feel, prompting better communication between students and lecturer.
Studio Spaces - 3 Studios - 15 Students / Studio
5 sqm/ student + additional space - 250 sqm
The three studio spaces conveniently fit a cohort of 25 students, with 8-10 students within each studio space. For some year groups a larger class of 12- 13 students may cover 2 studio rooms and therefore leave a vacant third studio space for other students who would like to study and work on projects. The studio space will be closely linked to the lecture theatre to ensure the best possible movement between spaces and create a sense of flow between each learning environment.
Common Room
250 sqm
The common room serves as the centre of the architecture, a place to unite both staff and students and promote positive learning and discussion. Connecting Lecture theatre to Studio Spaces, Squarehouse to Roundhouse, and adjoining each space of the architecture, the common room focuses on enhancing the experience of both students and staff, a place where you can study, relax or engage in conversation.
Gallery + Library - 60 people
3 sqm/ student + additional space - 200 sqm
I have chosen to integrate the library and gallery as both are sources of inspiration and knowledge which can intertwine and serve as a space which prompts new ways of thinking for students. In the instance where a student does not feel inspired or creative, they may visit the combined Gallery and Library space to seek potential ideas and visualisations. This is also a place to showcase work and congratulate students for their perseverance.
Offices for Academic Staff and General Staff
A space for Staff has been omitted in the architecture. Considering the open plan and free movement through spaces - a private, concealed and enclosed area for staff would obstruct the flow of the building. To compensate, the common room area features a centralised region suitable for both staff and students to involve in conversation.
Workshop
Considering the highly equipped workshop within Squarehouse, I have chosen to omit a secondary workshop. The design of the architecture connects to the first floor of the square house and therefore, easy access to necessary equipment and resources on the ground floor.
Toilets
There are no immediate toilets within the architecture, however, the building’s close proximity and several routes to Squarehouse and Roundhouse provide easy access to these facilities.





















































